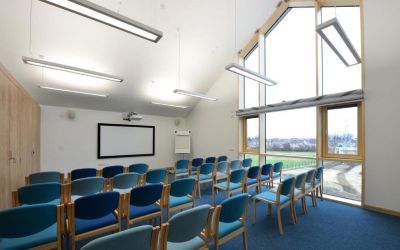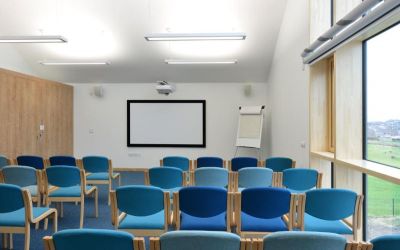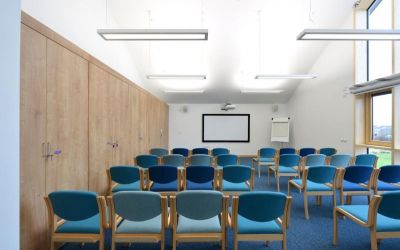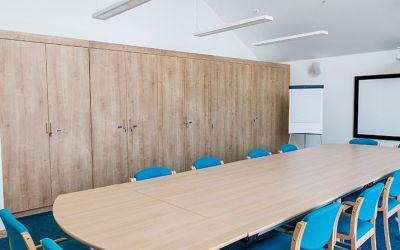The Newhall Boardroom
The Newall Boardroom, on the first floor, is a well-equipped room with floor area of 48m2 and a large floor-to-ceiling picture window. It is fitted with data points, a large fixed projection screen, a projector with multiple input options, black out blinds and air-conditioning. This room can accommodate 20 as a boardroom, 40 theatre-style, and 18 classroom-style.
The Newhall Boardroom Gallery
Room Capacity Guide
- 8M x 6M (48M2)
- 40 delegates
- 20 delegates
- 32 delegates
- 16 delegates
- 14 delegates






