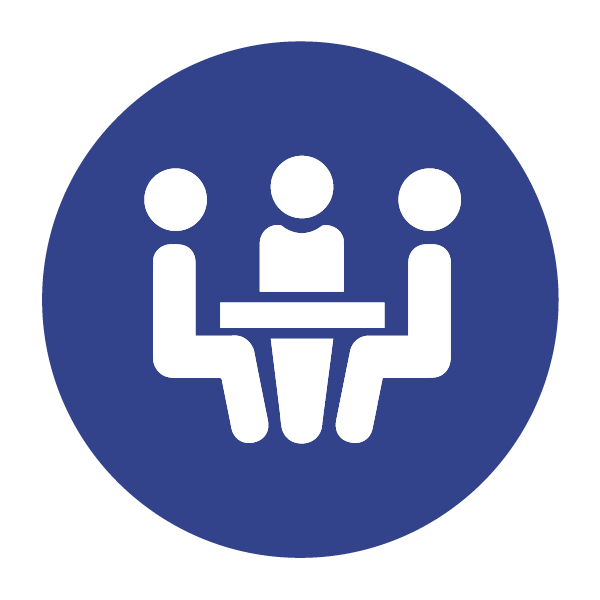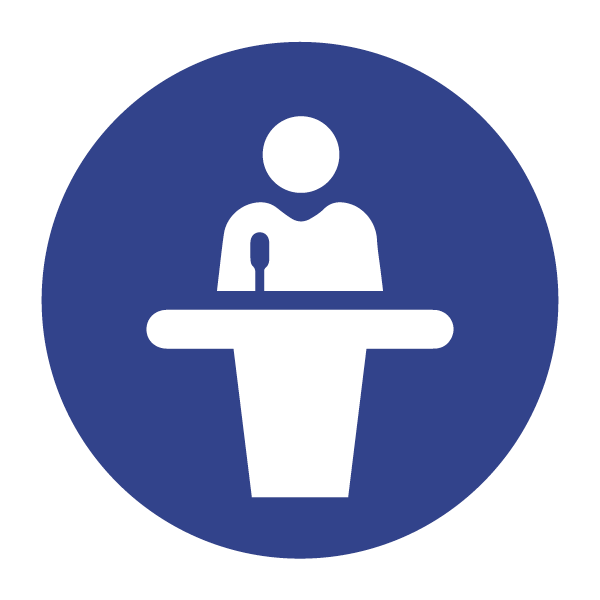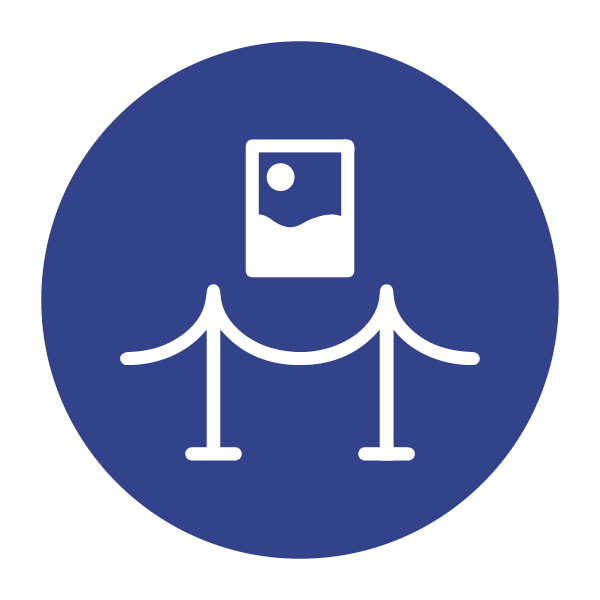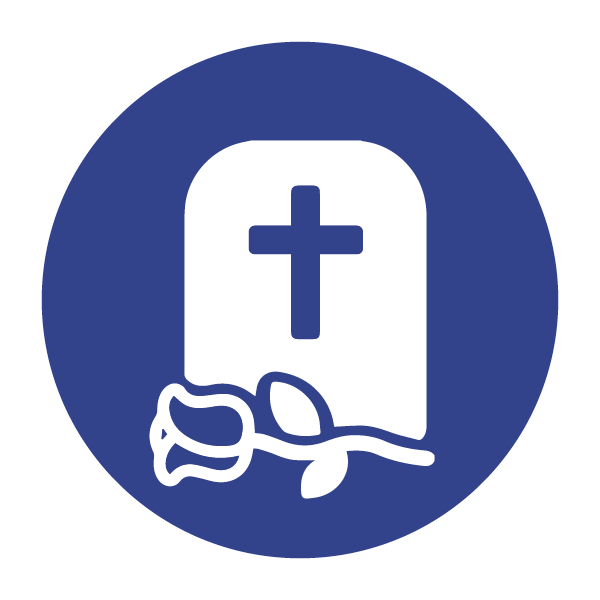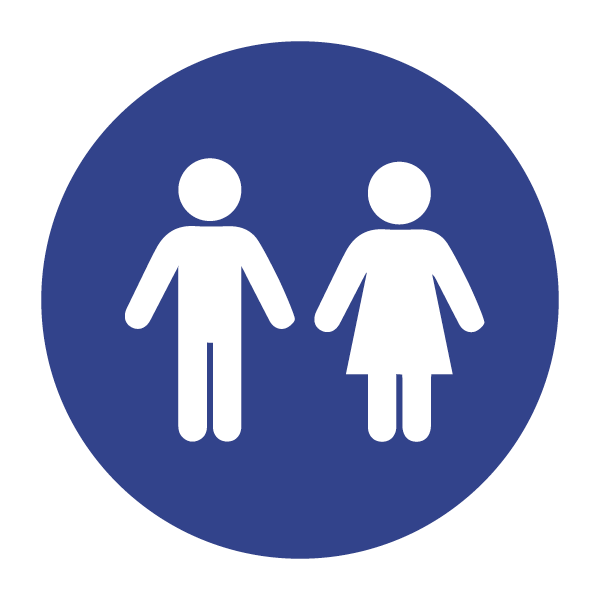Venue Hire
The Gillbrae Auditorium, the Newall Boardroom, the Avenue and Gallery meeting rooms and the Sports Hall are all available for hire by community, educational and third sector, and commercial groups. This is an ideal venue for business events such as conferences, meetings, training and awards events and also by members of the public for social events such as weddings or birthday parties.
Each room has a dedicated web page accessible from the Facilities First Floor/Ground Floor on the navigation bar. The different areas for hire also have a selection of photos in the Gallery section.
A comprehensive range of supporting facilities and services is available including:
- Using our in-house catering
- Disability access throughout including a “Changing Places” adult disabled facility and lift access to the upper floor
- Wi-Fi, AV facilities and white boards throughout the venue
- Dedicated cupboard space
- Parking for 100 cars.
| Dimensions | Area (M2) | Theatre Style | Classroom Style | Banquet Style | Workshop Style | Boardroom Style | |
|---|---|---|---|---|---|---|---|
| The Gillbrae Auditorium | 17M x 25M | 425 | 400 | 210 | 280 | - | - |
| Cornerstone Cafe & Avenue Area | 7M x 6M | 42 | - | - | 40 | - | - |
| The Gillbrae Sports Hall | 18M x 18M | 325 | 300 | 160 | 240 | - | - |
| Avenue Room 1 | 8M x 6M | 48 | 50 | 18 | 40 | 14 | 18 |
| Avenue Room 2 | 8M x 6M | 48 | 50 | 18 | 40 | 14 | 18 |
| The Loft | 6M x 8M | 48 | - | - | - | - | - |
| Gallery Room 5 | 7M x 5M | 35 | 40 | 12 | 24 | 10 | 16 |
| Gallery Room 6 | 7M x 5M | 35 | 40 | 12 | 24 | 10 | 16 |
| Gallery Room 7 | 7M x 5M | 35 | 40 | 12 | 24 | 10 | 16 |
| Gallery Room 8 | 7M x 5M | 35 | 40 | 12 | 24 | 10 | 16 |
| The Newhall Boardroom | 8M x 6M | 48 | 40 | 20 | 32 | 16 | 14 |

